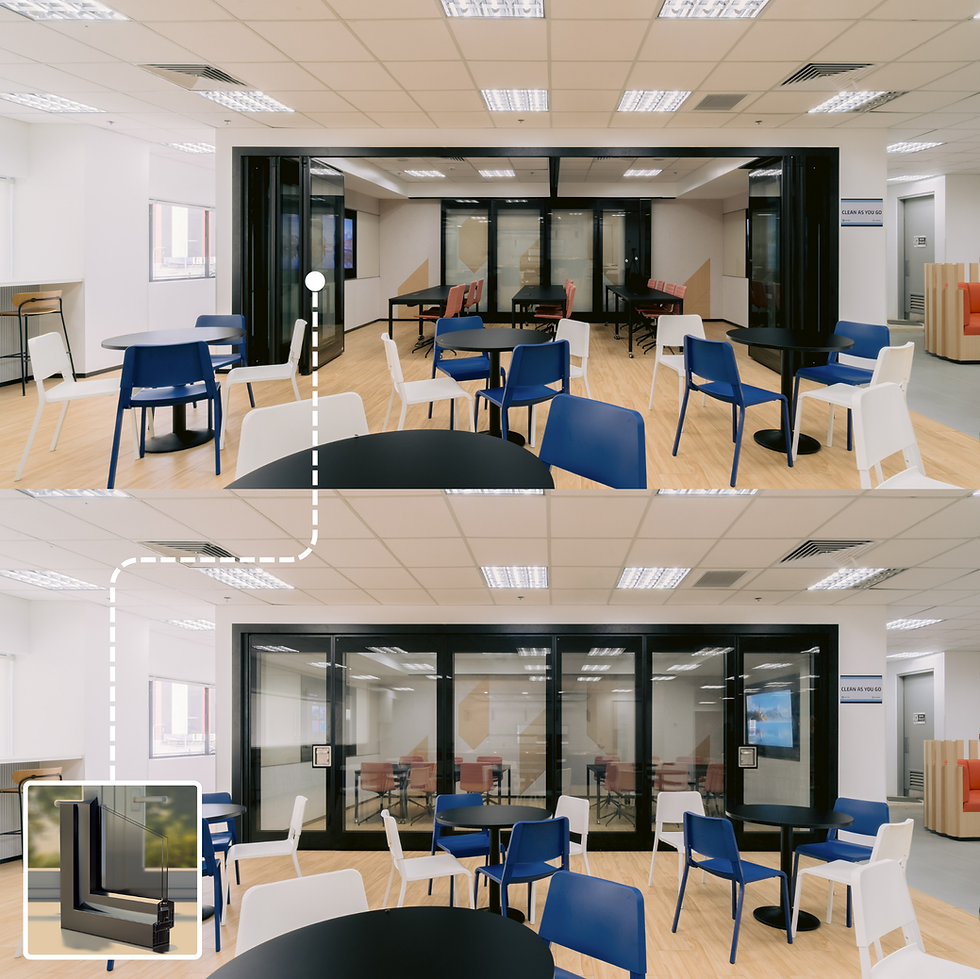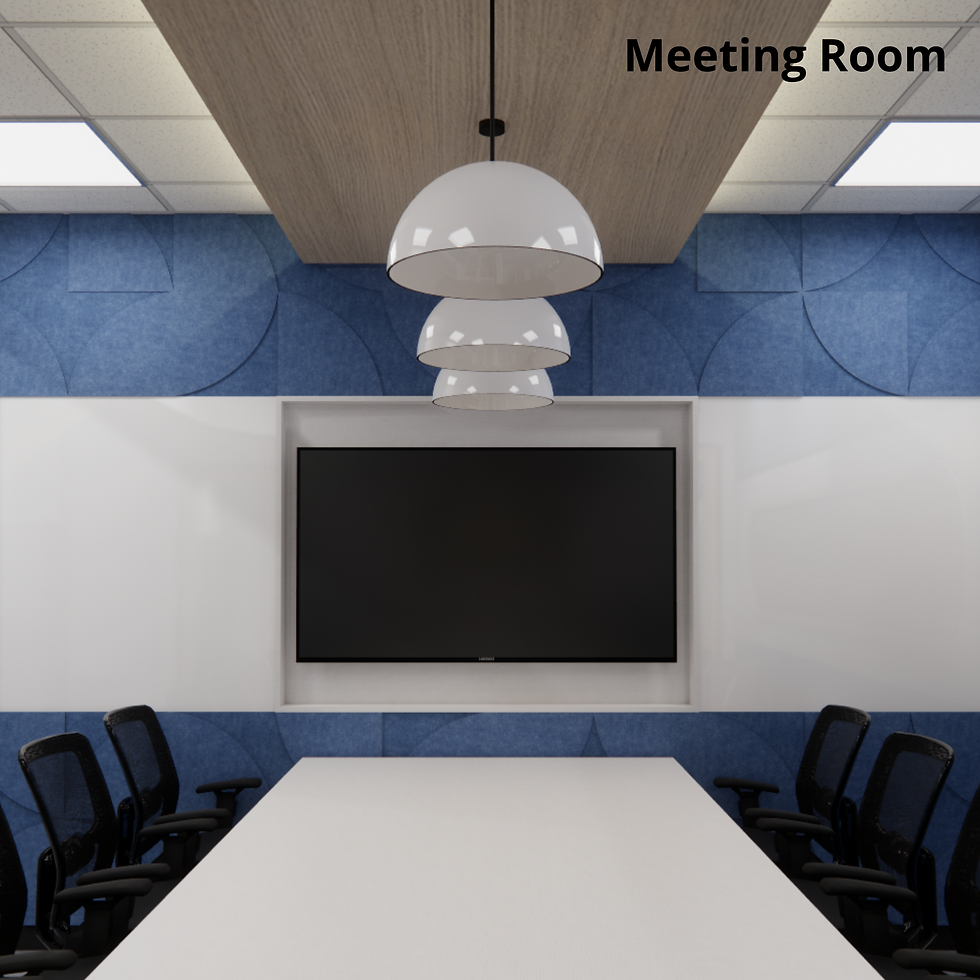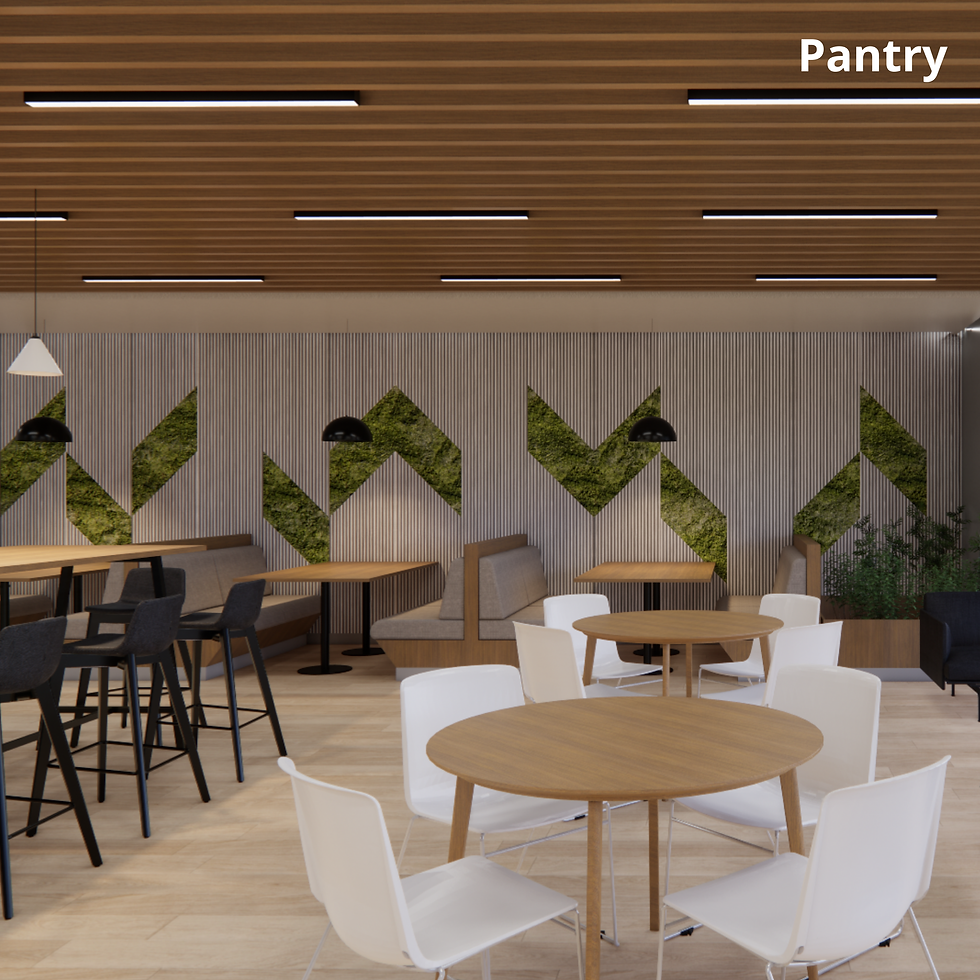False Skylight
Pantry of a Shipping Company Office | Laguna

At one of the pantries at a Shipping Company, the design introduces a sense of warmth and vibrancy through the use of artificial skylight detailing. A recessed ceiling feature was created to simulate natural sunlight, evoking the effect of a skylight window at the back portion of the space.
This intervention softens the enclosed environment, providing users with a brighter and more uplifting atmosphere even without direct natural light. Complementing this effect, the space is anchored by warm wood finishes and a herringbone-tiled backsplash, which enhance the sense of comfort and hospitality.
Canteen of a Shipping Company Office | Laguna
Double Glass Partition

This global shipping company required a workplace that could adapt to the dynamic needs of its people. So within the canteen area, we introduced an informal meeting room to support quick discussions and small-scale meetings while maintaining the openness of the larger space.
The room is fully enclosed with double-glass partitions, which significantly reduces sound transfer in and out of the room, ensuring conversations remain private without interfering with the activity in the canteen. At the same time, the transparency of the glass preserves a sense of openness, allowing visibility and connection to the larger workplace environment.
For added flexibility, the space is fitted with an operable glass wall, also in double-glass material. This allows the room to be used as a single larger meeting space or divided into two smaller ones depending on the need.
Projects where we applied creative and strategic solutions to address unique challenges. These works showcase our ability to think beyond the standard, delivering results that are both functional and design-forward.
Design Innovation
Pantry of a Shipping Company Office | Laguna
False Skylight

At one of the pantries at a Shipping Company, the design introduces a sense of warmth and vibrancy through the use of artificial skylight detailing. A recessed ceiling feature was created to simulate natural sunlight, evoking the effect of a skylight window at the back portion of the space.
This intervention softens the enclosed environment, providing users with a brighter and more uplifting atmosphere even without direct natural light. Complementing this effect, the space is anchored by warm wood finishes and a herringbone-tiled backsplash, which enhance the sense of comfort and hospitality.
Taguig City
Pharmaceutical Company

The design concept draws inspiration from the Tree of Life, symbolizing growth, connection, and balance. Each space is zoned according to its function, guided by natural elements and colors that reflect their character:
Sunlight (Yellow): Active spaces such as the pantry are placed in vibrant zones.
Air (White): Hallways are kept light and open, representing flow and movement. Water (Blue): Focus areas such as meeting rooms are designed in cool tones, fostering concentration.
The highlight of the design is the wall treatment, where leaf patterns are carved into blue acoustic panels. This feature not only enhances sound absorption for better acoustics but also reinforces the organic inspiration of the project, tying back to the idea of nature as a grounding element in modern workspaces.
Cryptocurrency Company

Taguig City
This cryptocurrency company office was envisioned as a state-of-the-art workspace that embodies the company's innovative and forward-thinking culture. The design follows an Activity-Based Working (ABW) approach, ensuring that employees have designated spaces for focus, collaboration, and relaxation.
A key element of the design is the integration of green features, including a striking moss wall, which not only enhances aesthetics but also contributes to employee well-being.
Canteen of a Shipping Company Office | Laguna
Double Glass Partition

This global shipping company required a workplace that could adapt to the dynamic needs of its people. So within the canteen area, we introduced an informal meeting room to support quick discussions and small-scale meetings while maintaining the openness of the larger space.
The room is fully enclosed with double-glass partitions, which significantly reduces sound transfer in and out of the room, ensuring conversations remain private without interfering with the activity in the canteen. At the same time, the transparency of the glass preserves a sense of openness, allowing visibility and connection to the larger workplace environment.
For added flexibility, the space is fitted with an operable glass wall, also in double-glass material. This allows the room to be used as a single larger meeting space or divided into two smaller ones depending on the need.
