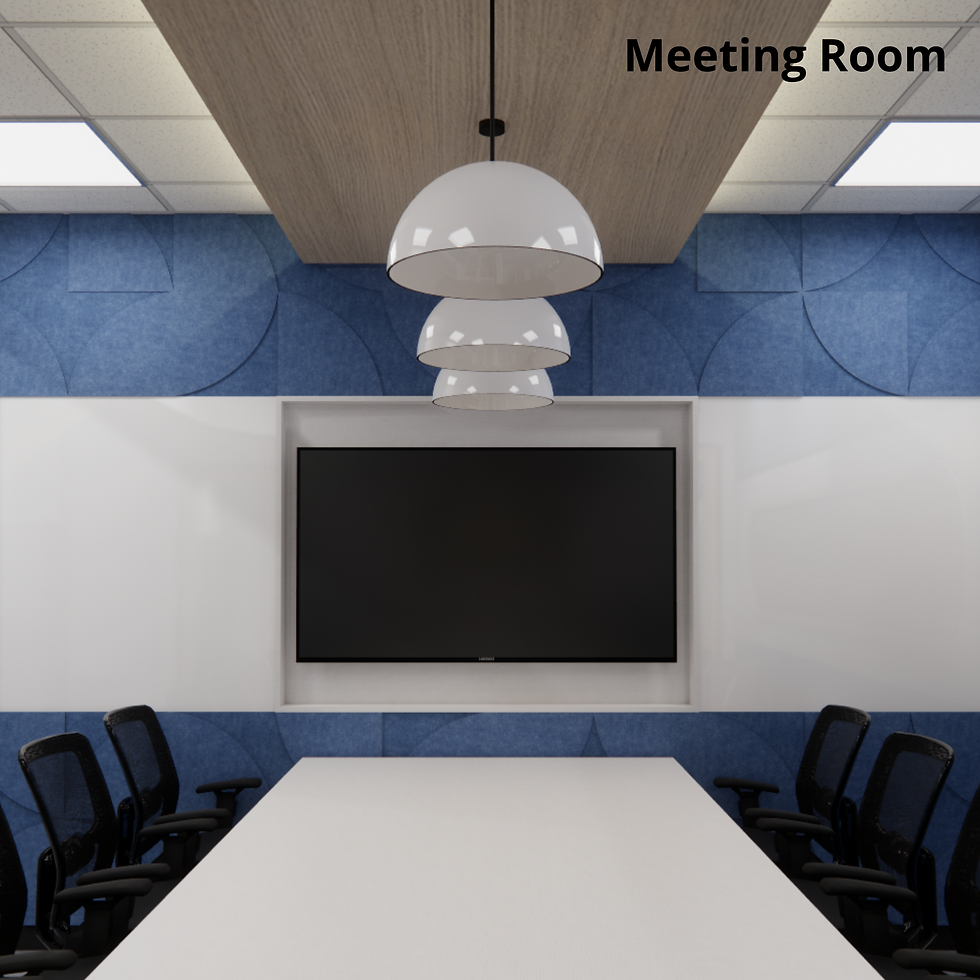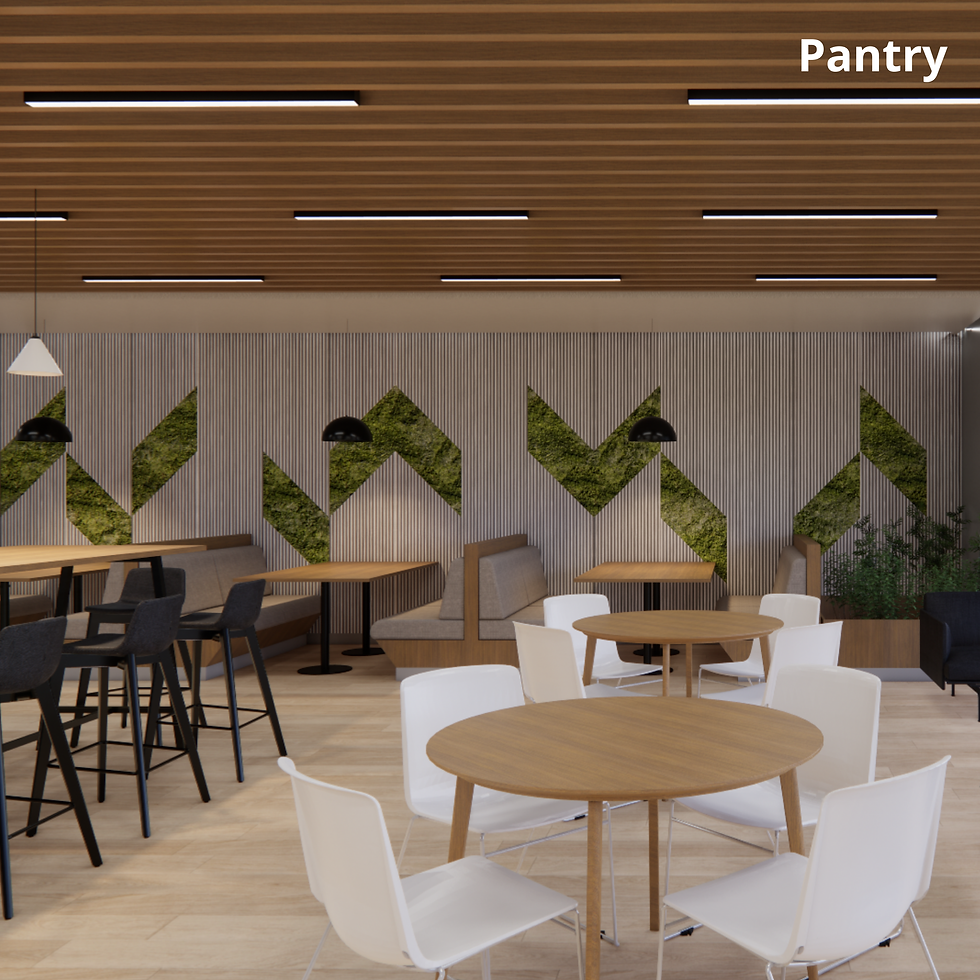Healthcare Company Office | Taguig City
HR Room

Drawing inspiration from the company’s design and branding guidelines, the room features a dynamic interplay of blue green and orange accents. Enclosed rooms incorporate these brand colors to reinforce identity while creating a professional and workable atmosphere. Acoustic panels in playful shades of blue and beige add depth and texture, enhancing both aesthetics and sound control within the space.
Smaller-scale interventions and refinements that enhance existing spaces. These works highlight our attention to detail and commitment to improving environments, whether through repairs, upgrades, or aesthetic enhancements.
Miscellaneous Works
HR Room
Healthcare Company Office | Taguig City

Drawing inspiration from the company’s design and branding guidelines, the room features a dynamic interplay of blue green and orange accents. Enclosed rooms incorporate these brand colors to reinforce identity while creating a professional and workable atmosphere.
Acoustic panels in playful shades of blue and beige add depth and texture, enhancing both aesthetics and sound control within the space.
Technology Company Office | Taguig City
AV Rack at an Auditorium

The project involved the integration of an AV rack at the base of the amphitheater. This required modifications to the existing wall surface, which was originally finished in fabric. To address the challenge of maintaining a consistent appearance, laminate panels were applied in place of the fabric finish.
This solution ensured that the intervention was visually unobtrusive, blending seamlessly with the existing design. Rather than appearing as a retrofit, the repair and AV rack installation now read as part of the original architectural intent, maintaining both functionality and aesthetic integrity of the amphitheater.
Taguig City
Pharmaceutical Company

The design concept draws inspiration from the Tree of Life, symbolizing growth, connection, and balance. Each space is zoned according to its function, guided by natural elements and colors that reflect their character:
Sunlight (Yellow): Active spaces such as the pantry are placed in vibrant zones.
Air (White): Hallways are kept light and open, representing flow and movement. Water (Blue): Focus areas such as meeting rooms are designed in cool tones, fostering concentration.
The highlight of the design is the wall treatment, where leaf patterns are carved into blue acoustic panels. This feature not only enhances sound absorption for better acoustics but also reinforces the organic inspiration of the project, tying back to the idea of nature as a grounding element in modern workspaces.
Cryptocurrency Company

Taguig City
This cryptocurrency company office was envisioned as a state-of-the-art workspace that embodies the company's innovative and forward-thinking culture. The design follows an Activity-Based Working (ABW) approach, ensuring that employees have designated spaces for focus, collaboration, and relaxation.
A key element of the design is the integration of green features, including a striking moss wall, which not only enhances aesthetics but also contributes to employee well-being.
Technology Company Office | Taguig City
AV Rack at an Auditorium

The project involved the integration of an AV rack at the base of the amphitheater. This required modifications to the existing wall surface, which was originally finished in fabric. To address the challenge of maintaining a consistent appearance, laminate panels were applied in place of the fabric finish.
This solution ensured that the intervention was visually unobtrusive, blending seamlessly with the existing design. Rather than appearing as a retrofit, the repair and AV rack installation now read as part of the original architectural intent, maintaining both functionality and aesthetic integrity of the amphitheater.
